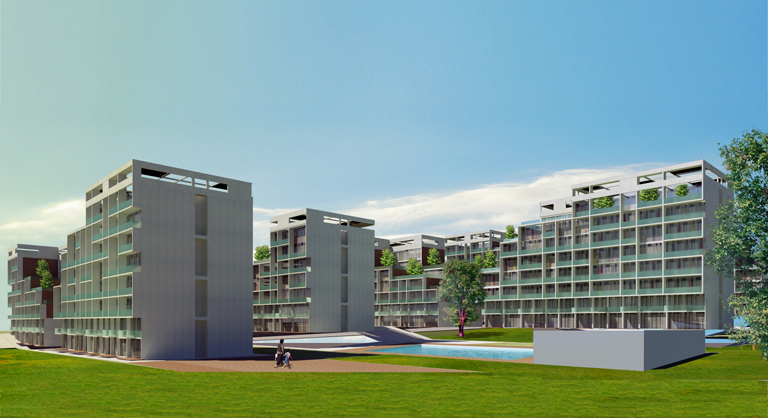| Location | : | İstanbul, Turkey |
| Type | : | Housing |
| Area | : | 110.000 m² |
| Team | : | Baran Yardımcı, Betül Alioğlu, Burak Yardımcı, Recep Semizoğlu |
The main idea in the project is to create a texture that can break the blocking effect as a result of the demanded values and provide a more convenient living space for its users. In the placement of the blocks and the square – construction of the street was applied to the whole area in the masterplan scale. The terraces, which are used as public areas throughout the dwelling, have created inter-block breaks, creating wind, landscape and other environmental factors all over the area. The separation of the side parcels in the land of the plot as green spaces and public parks gave rise to the idea that the green tissue that will exist in the future would be maintained throughout the building. For this purpose, the surfaces of the building surface were used as terrace areas.











